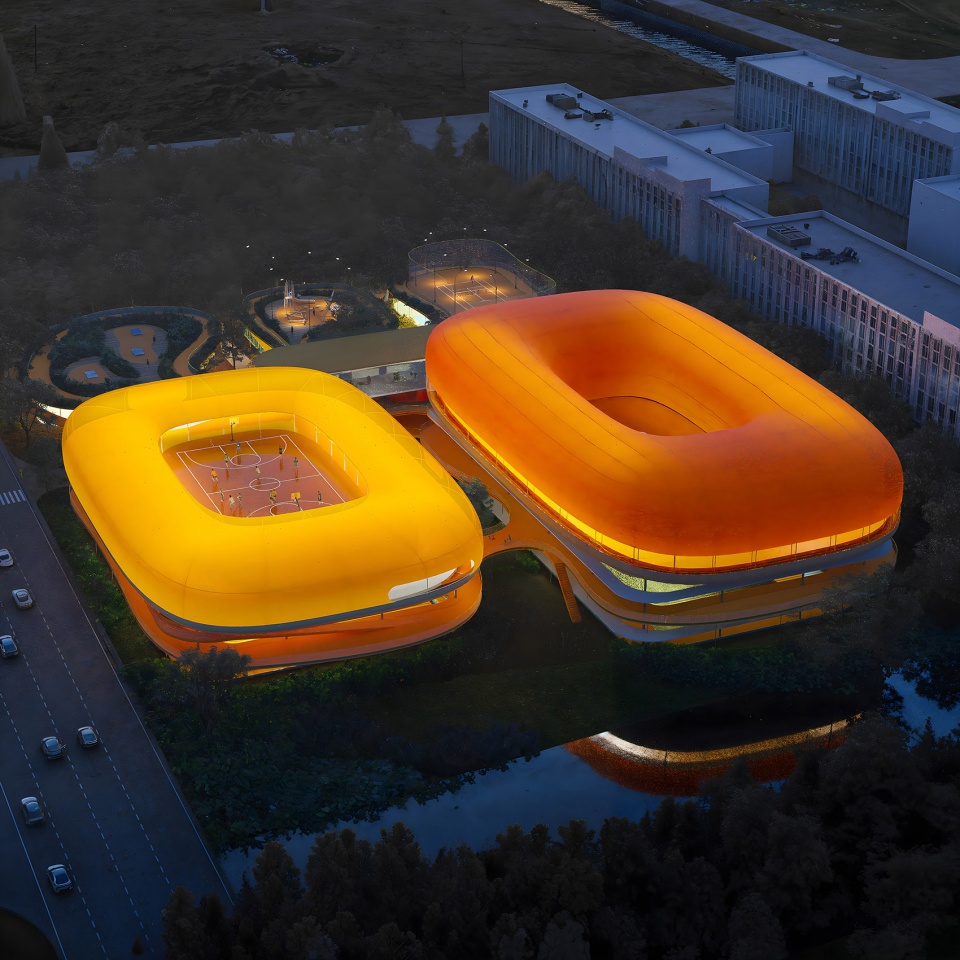The proposed sports centre in Sijing Town, on the outskirts of Shanghai, is envisioned as a sustainable, humanscale landmark deeply integrated with its natural and cultural context. Positioned near major transport routes and green corridors, the site offers excellent accessibility and opportunities for promoting active mobility. The project emphasizes connection with nature, incorporating jogging paths, bike trails, and links to nearby parks to create a wellness-focused network.
▼aerial view of the project
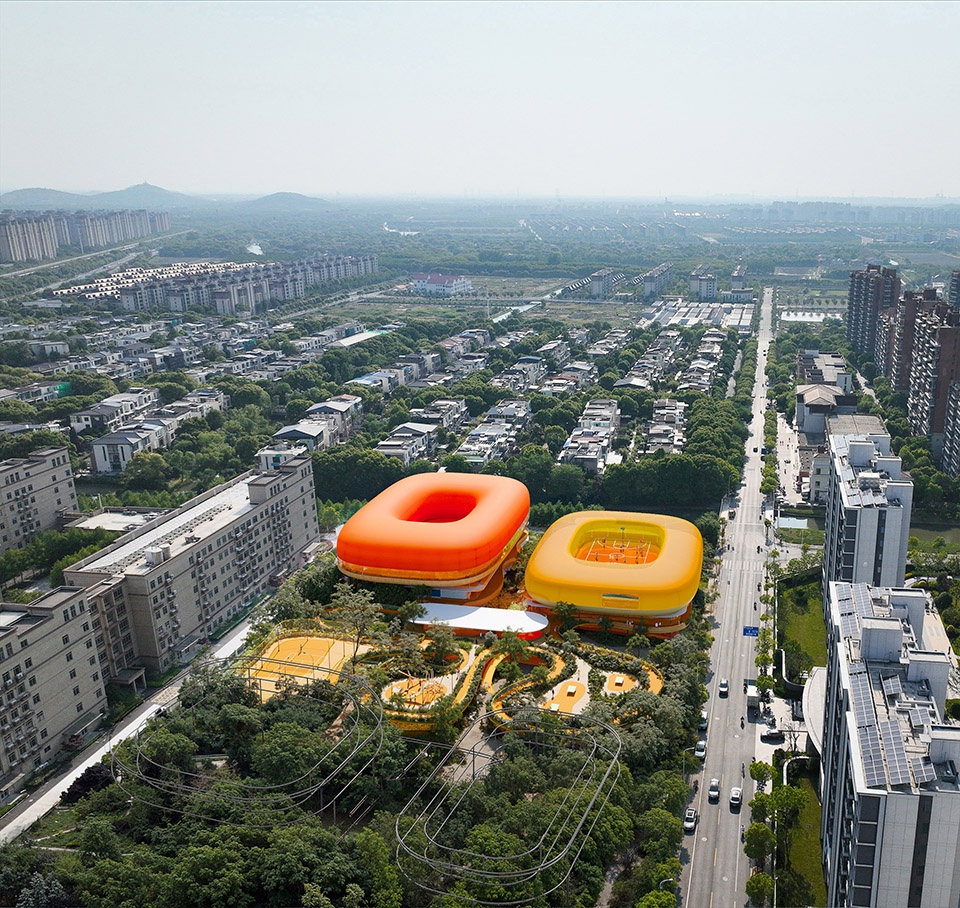
Surrounded by oversized developments, the urban landscape of Sonjing is defined by height, density, and speed. In this context, our proposal is envisioned not as another massive structure, but as a counterbalance, a green landmark that reclaims space for the body, the senses, and the soul.
▼a green landmark
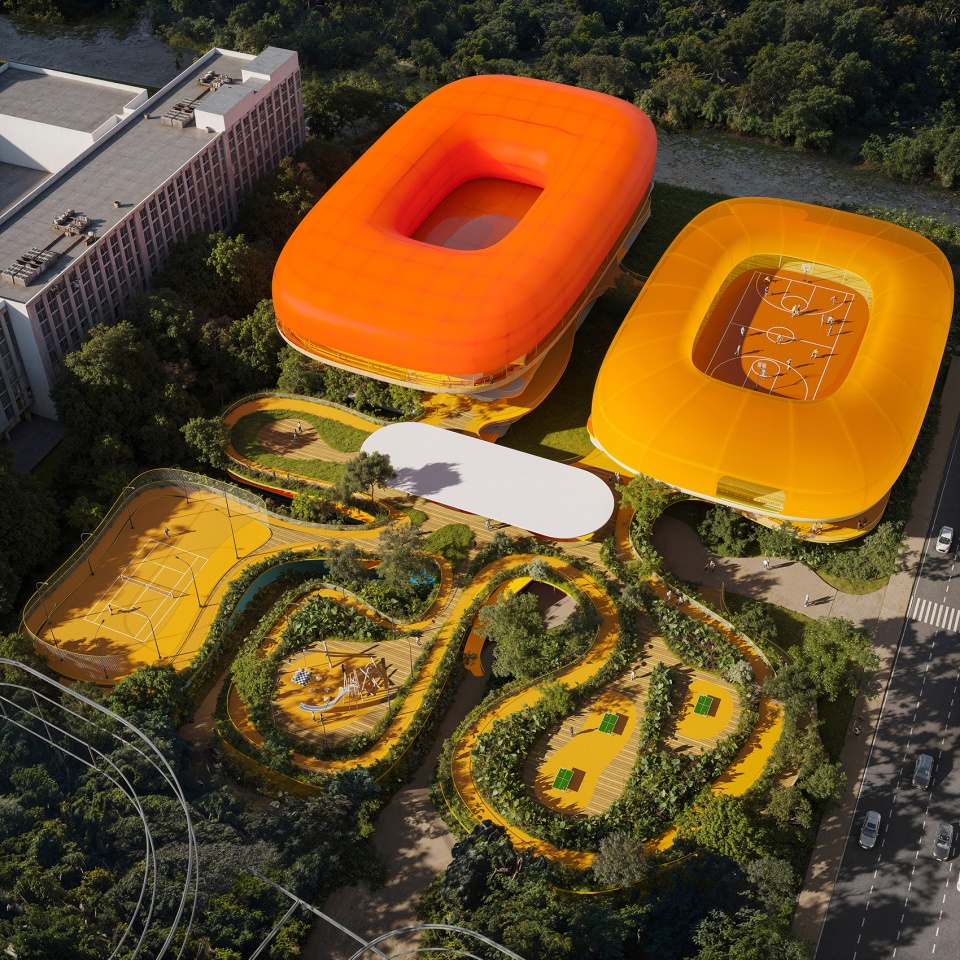
Rather than a single massive structure, the design consists of multiple low, transparent volumes nestled into the landscape. These pavilions are surrounded by greenery, emphasizing openness, human scale, and harmony with the environment. Inspired by traditional Chinese water towns, the architecture uses spatial rhythms of bridges, courtyards, and walkways, connecting the design to local heritage.
▼design concept
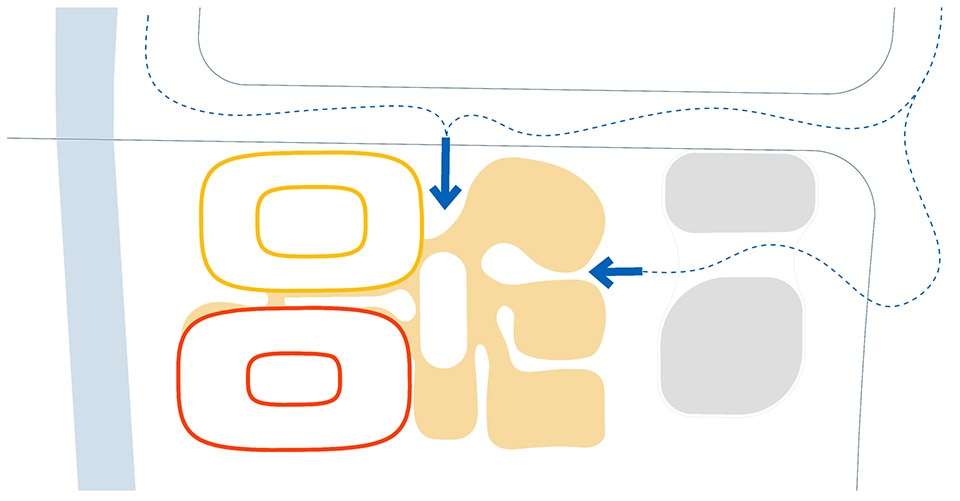
By embracing the land rather than dominating it, we offer something the surrounding skyline cannot: harmony, openness, and a deep sense of connection to nature. As part of this vision, two organic volumes emerge as key protagonists, two bold yet fluid forms that predominate the composition and immediately capture attention. Their sculptural character gives the project a strong visual identity, while maintaining harmony with the overall horizontal layout and reinforcing the commitment to human scale and sensorial experience.
▼a strong visual identity
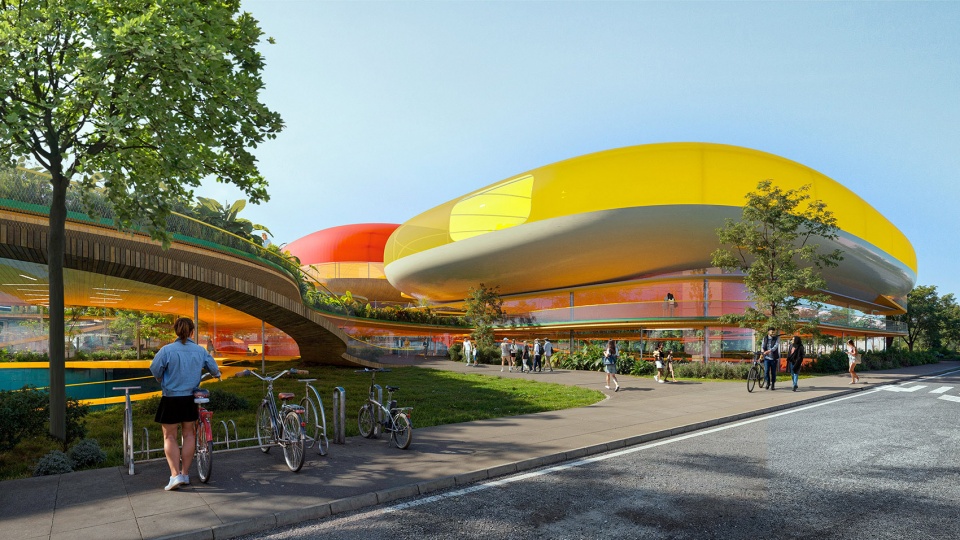
▼reinforcing the commitment to human scale and sensorial experience
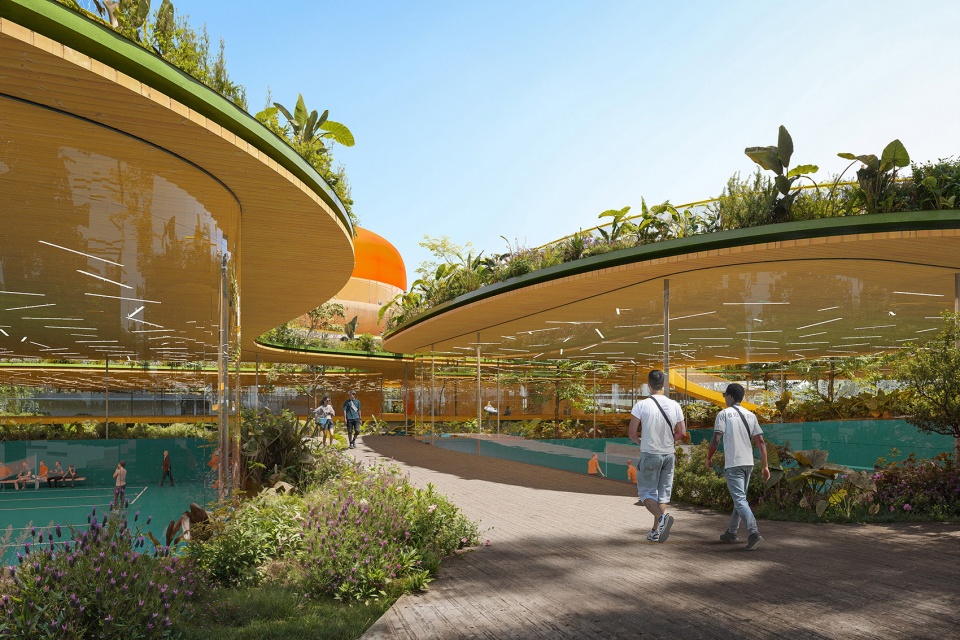
▼functional axonometric

Functionally, the centre is organized into distinct zones for swimming, multisport courts, and badminton, with strong indoor-outdoor connections. Smart technologies and passive strategies optimize climate control and sustainability. Materials are chosen for environmental performance, including ETFE, recycled tartan, wood, and low-VOC finishes.
▼public area
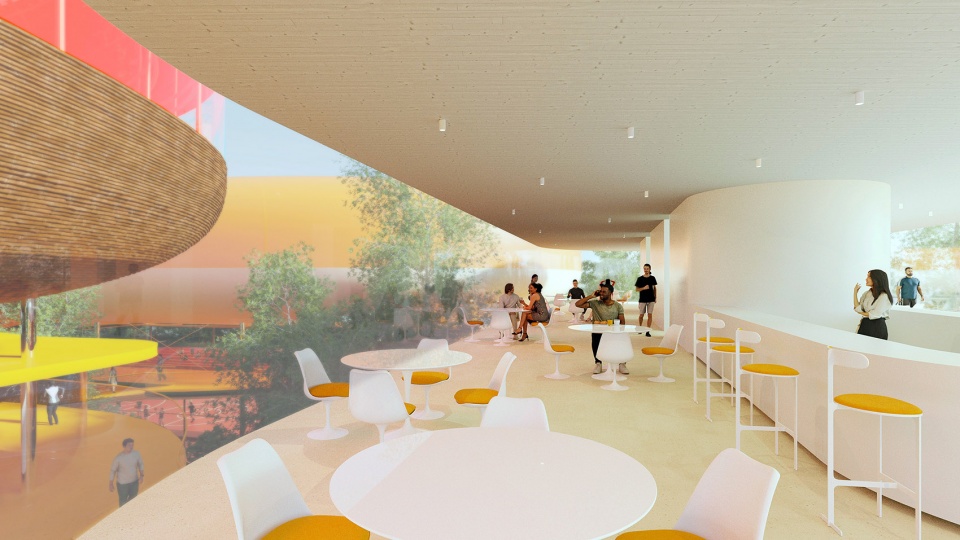
▼multisport courts, and badminton court
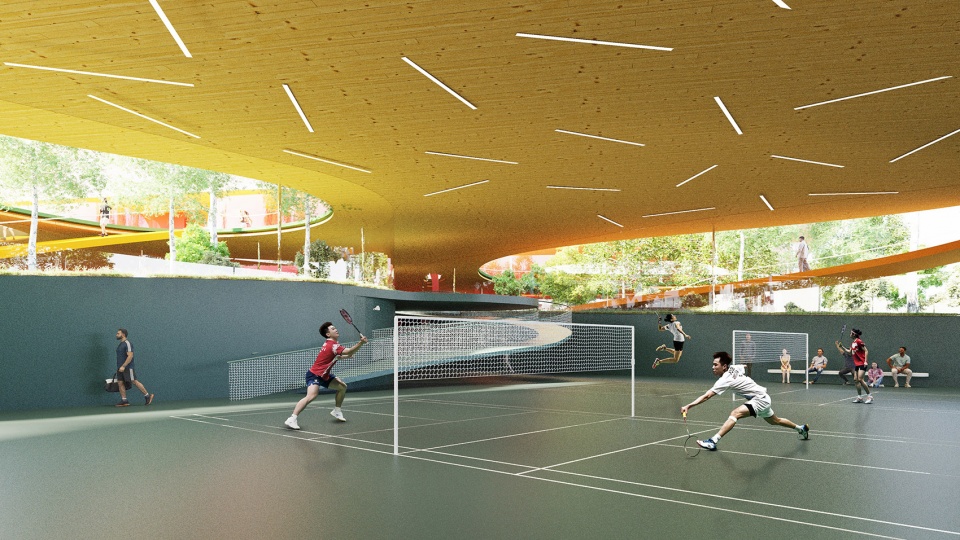
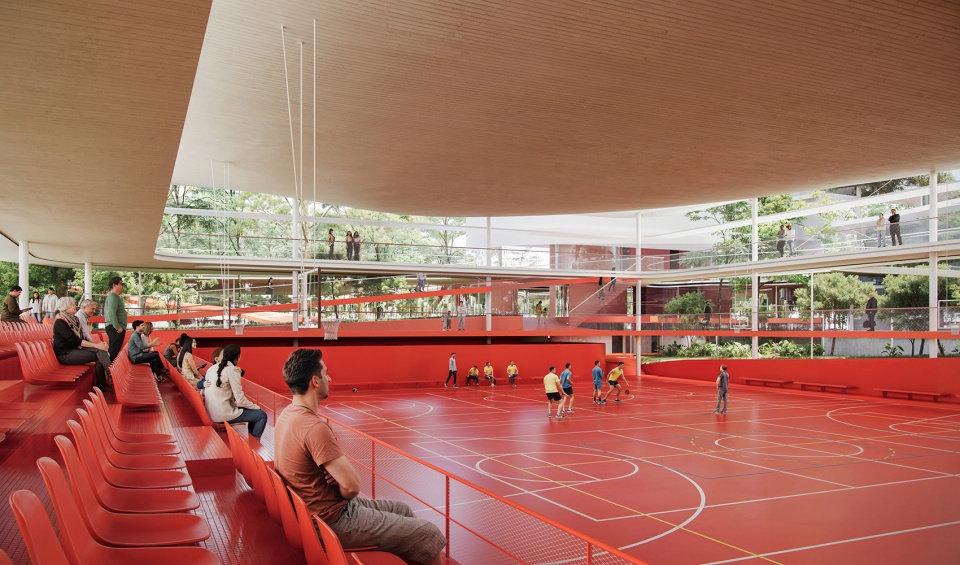
In contemporary urban contexts, architecture often competes with noise (visual, spatial, and symbolic). Creating a landmark is not about scale alone, but about resonance. A landmark captures attention, yes, but more importantly, it creates memory. It becomes a point of orientation, a reference within the city’s emotional and visual landscape.
▼climbing wall
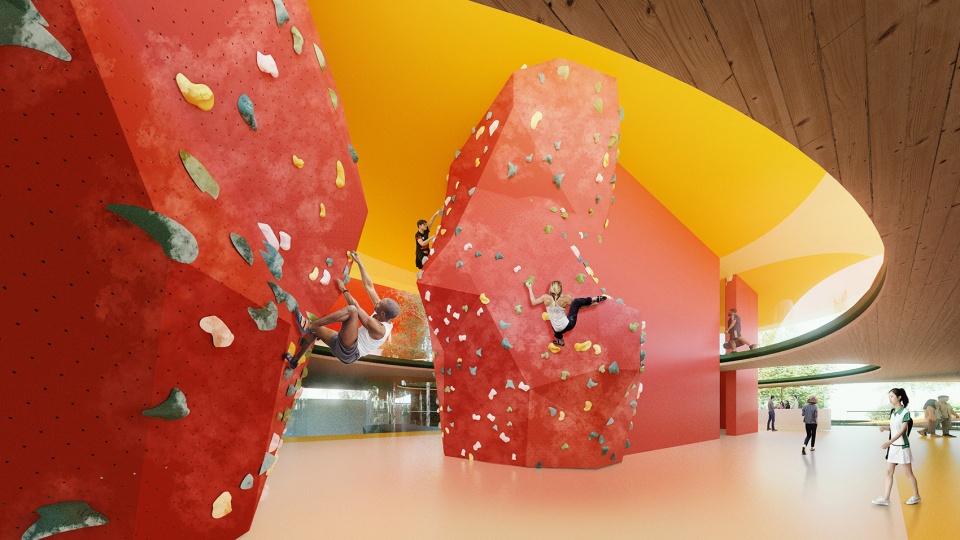
▼swimming pool
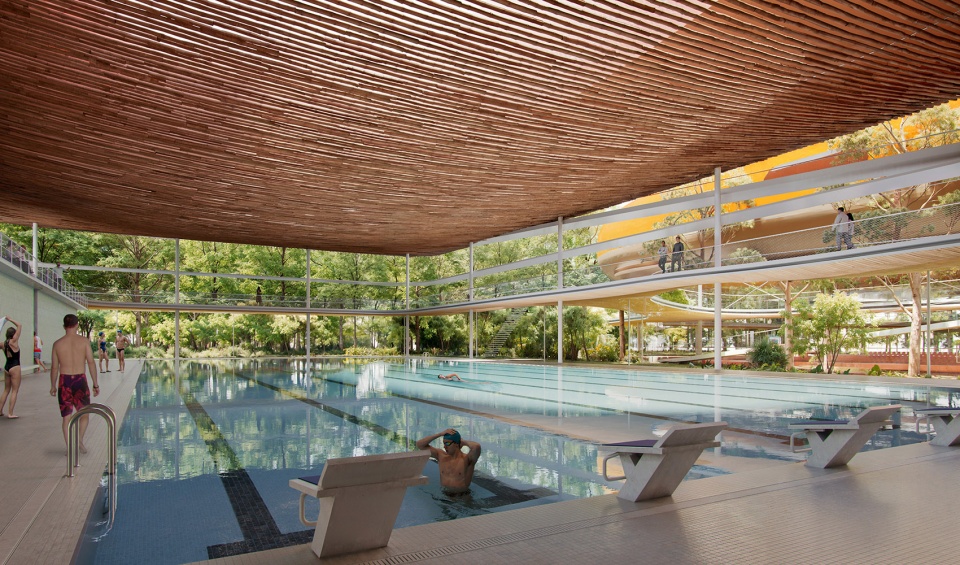
In our proposal, the dominant organic forms serve precisely this purpose: to act as a magnetic presence within the environment. Their unique geometry and vibrant materiality make them instantly recognizable, sparking curiosity and inviting approach. As landmarks, they offer identity not only to the building, but to the wider neighborhood, anchoring it with meaning, character, and a sense of place.
▼night view
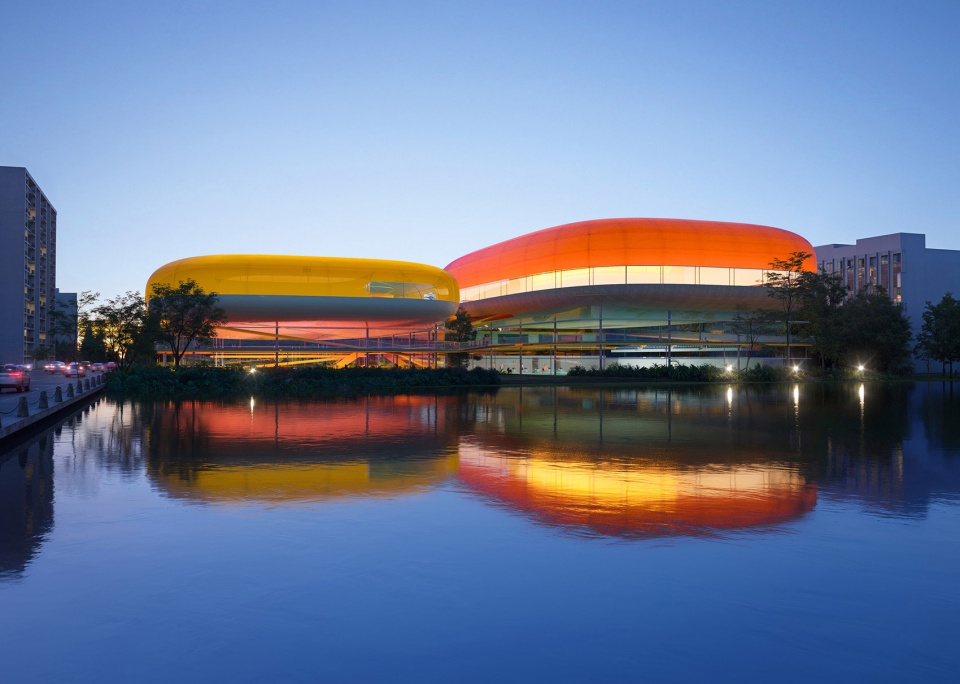
Lighting plays a vital role: natural daylight animates interiors, while nighttime illumination turns the building into a sculptural beacon. Altogether, the sports centre acts as a community hub, a space where architecture, culture, and nature converge to support health, connection, and identity.
▼night view
