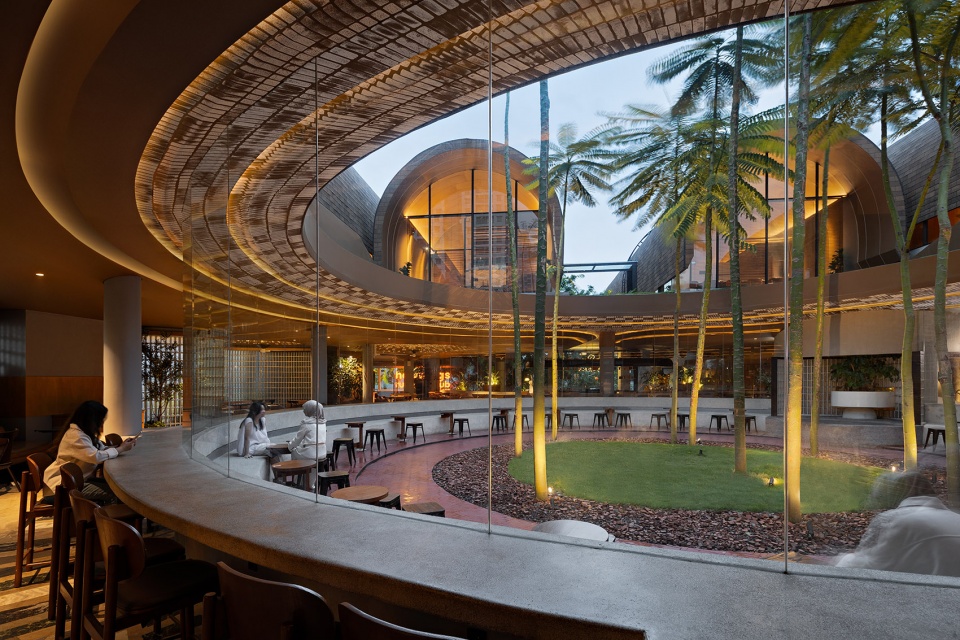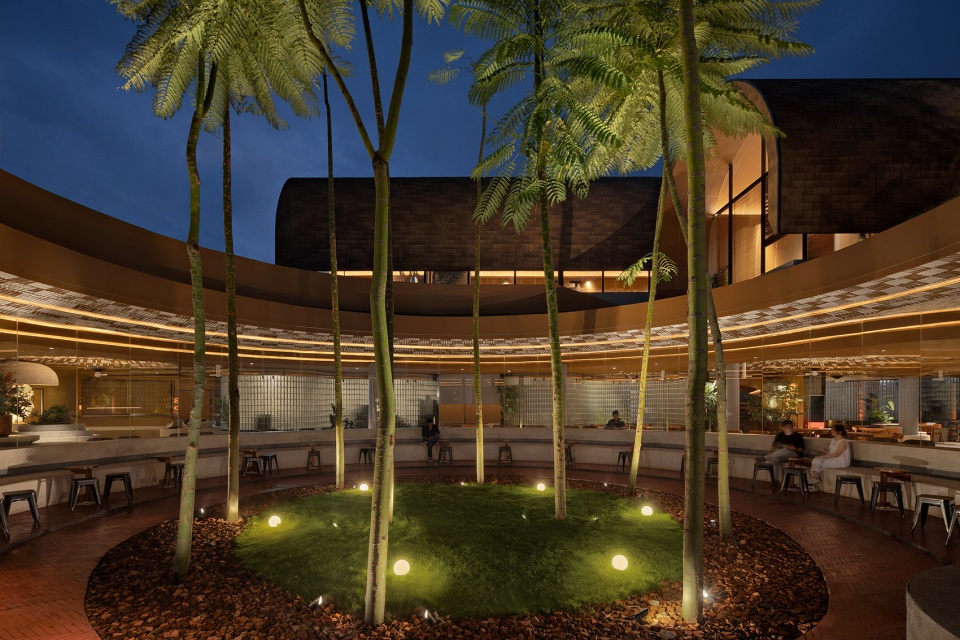Architect’s vision was to explore spatial innovation through the creation of simple structures that challenge conventional capitalist model of commercial architecture. This approach emphasizes sustainability and energy conservation within a sunken space that harmonizes with the existing greenery, resulting in diverse enclosure variations throughout the design.
▼sustainability and energy conservation within a sunken space that harmonizes with the existing greenery
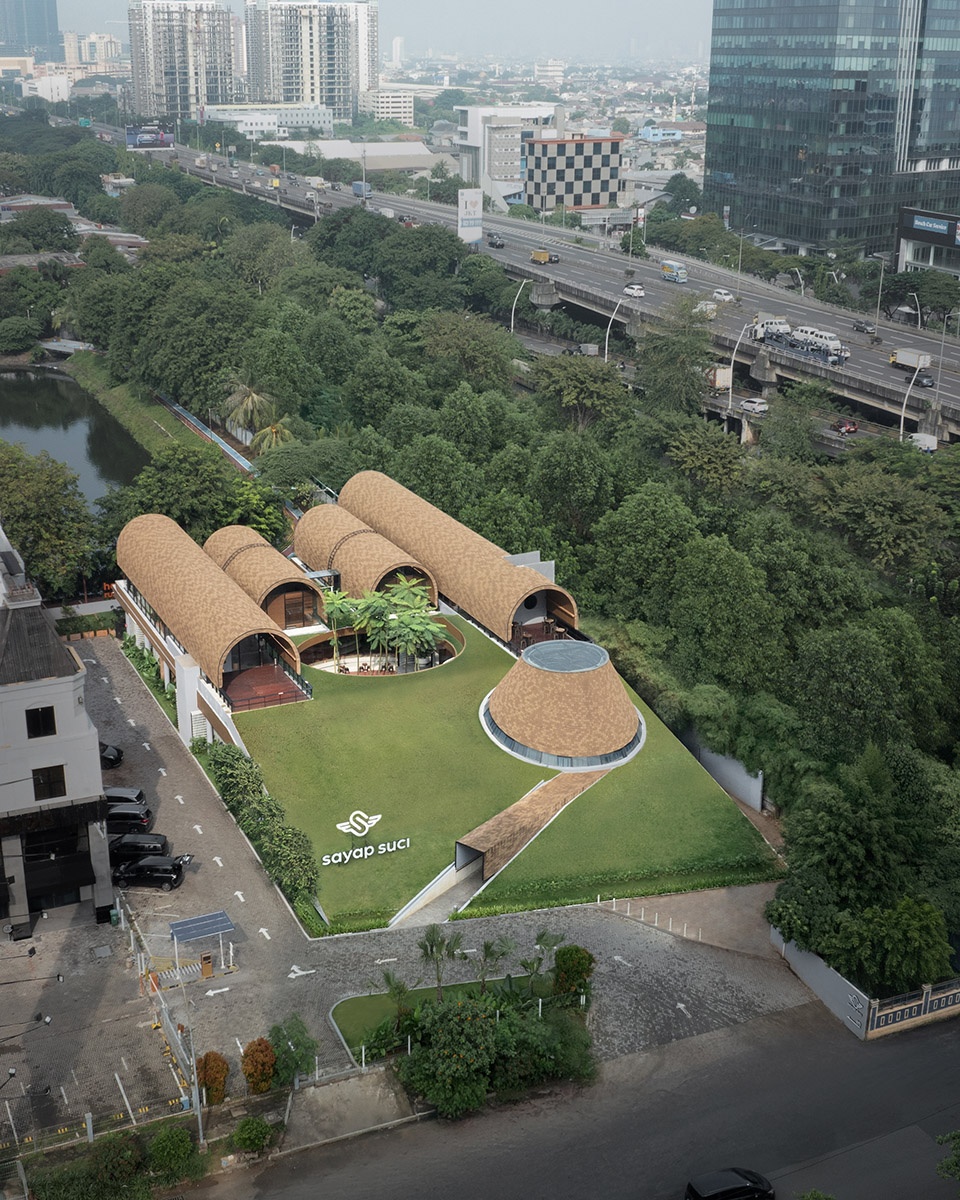
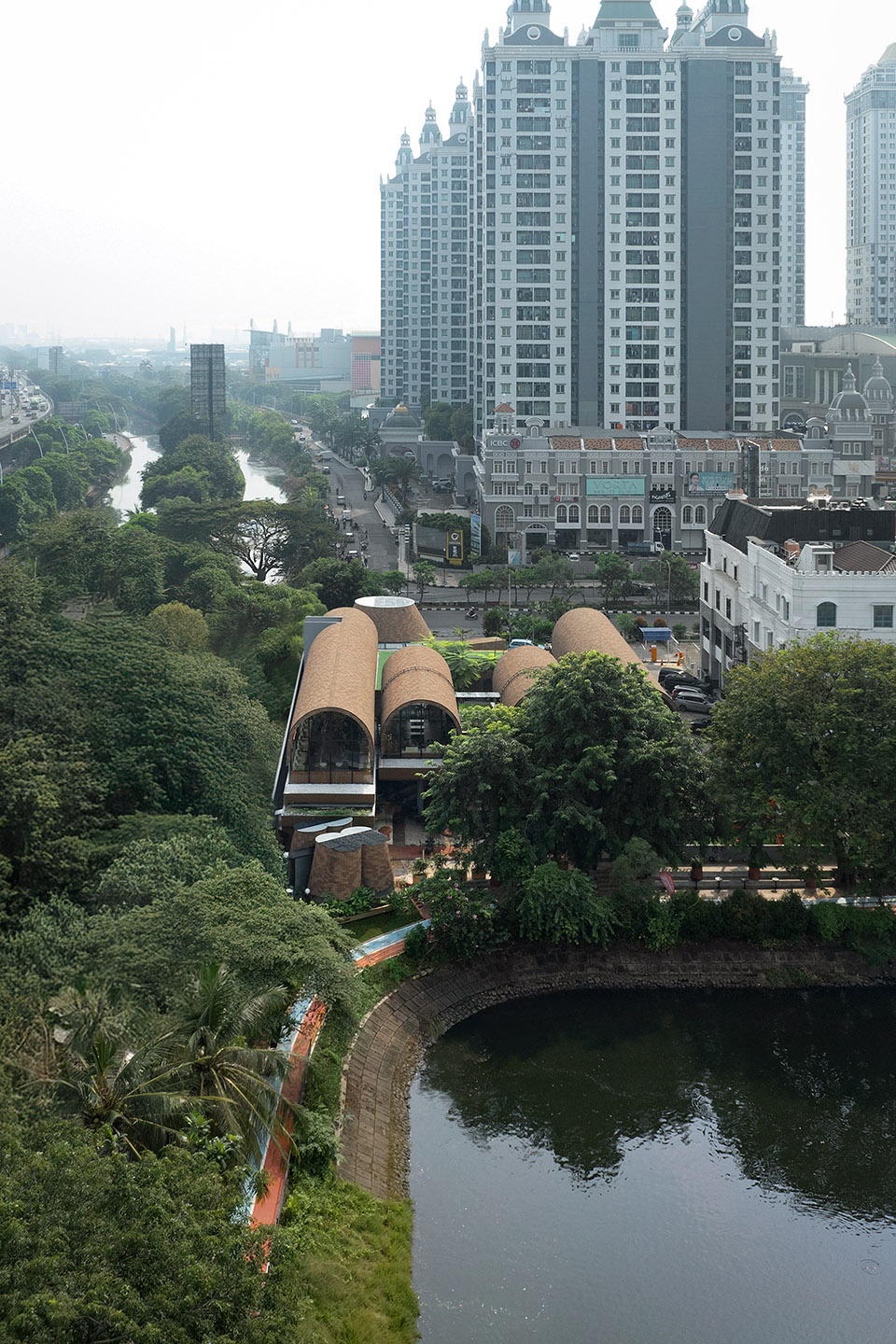
In reimagining a flexible, ever-evolving third space prototype that integrates nature, RAD+ar crafted an experience that allows restaurant visitors to engage with the meandering, multi-axial spaces shaded by an expansive green roof, providing respite from Indonesia’s tropical heat. The green roof is designed to slope back, creating additional setbacks and breaks that facilitate airflow and connect the front boulevard to the urban lake at the rear.
▼green roof
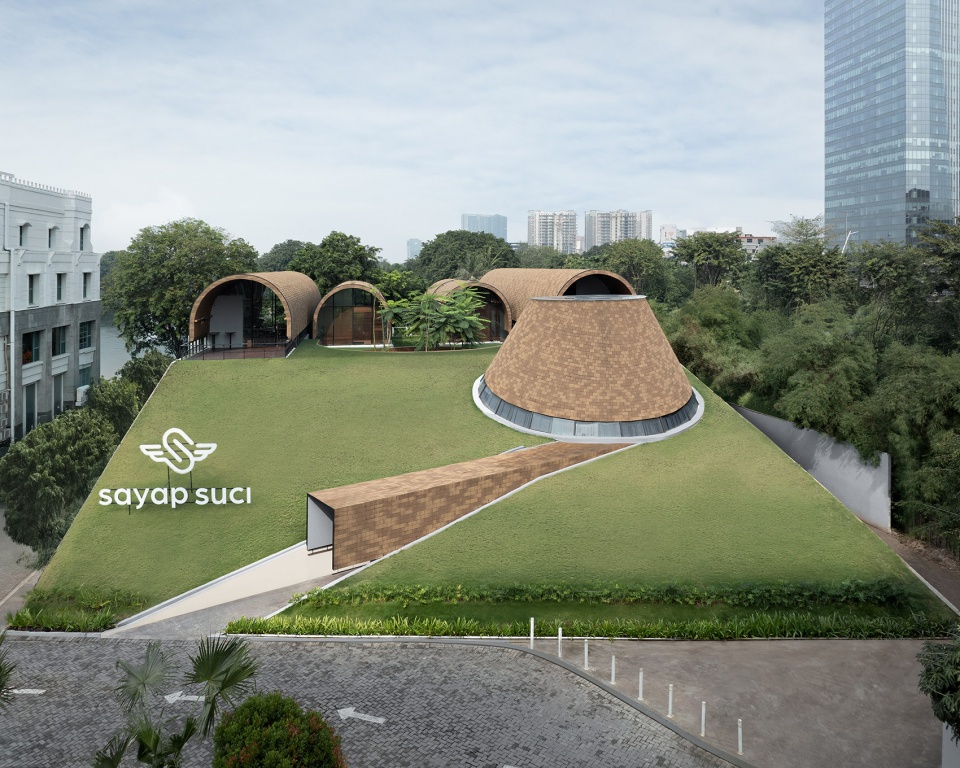
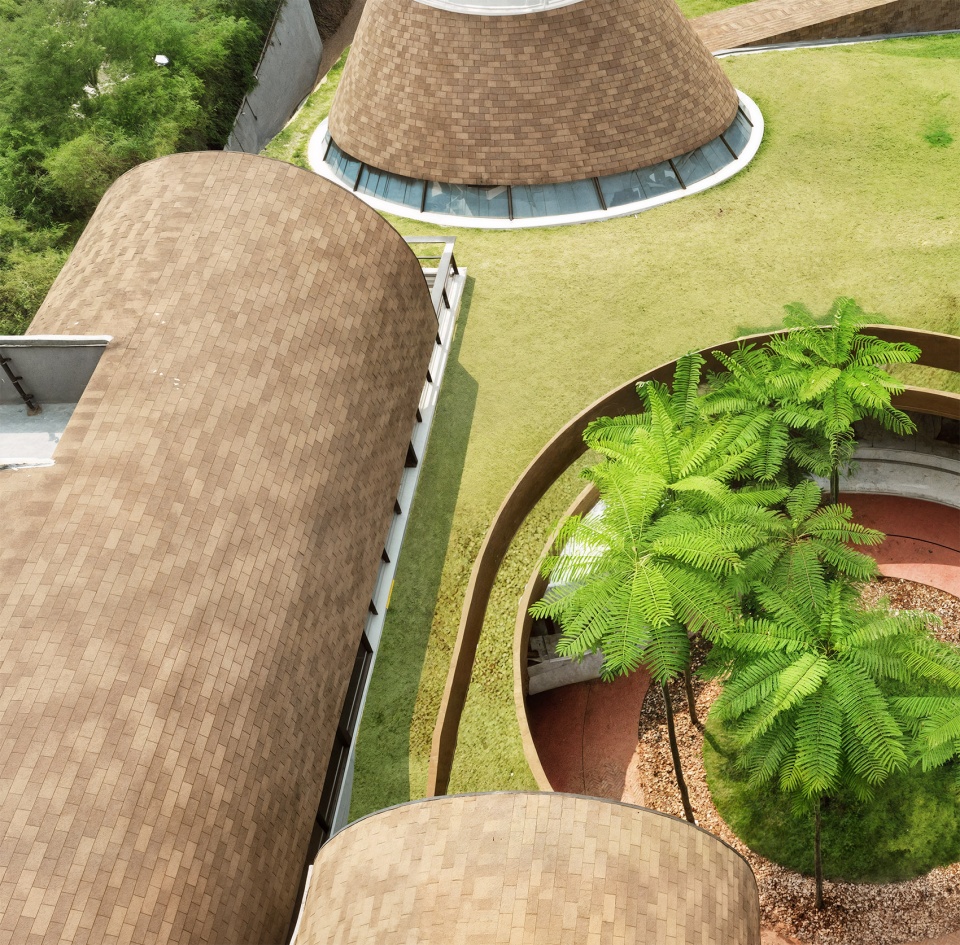
Primed seating areas are elevated above the garden structure to provide unobstructed views of both the garden and the water. The roof serves as both a tunnel and a grand canopy, offering options for dynamic natural ventilation while ensuring that the surrounding nature remains central to the architectural experience.
▼The roof serves as both a tunnel and a grand canopy
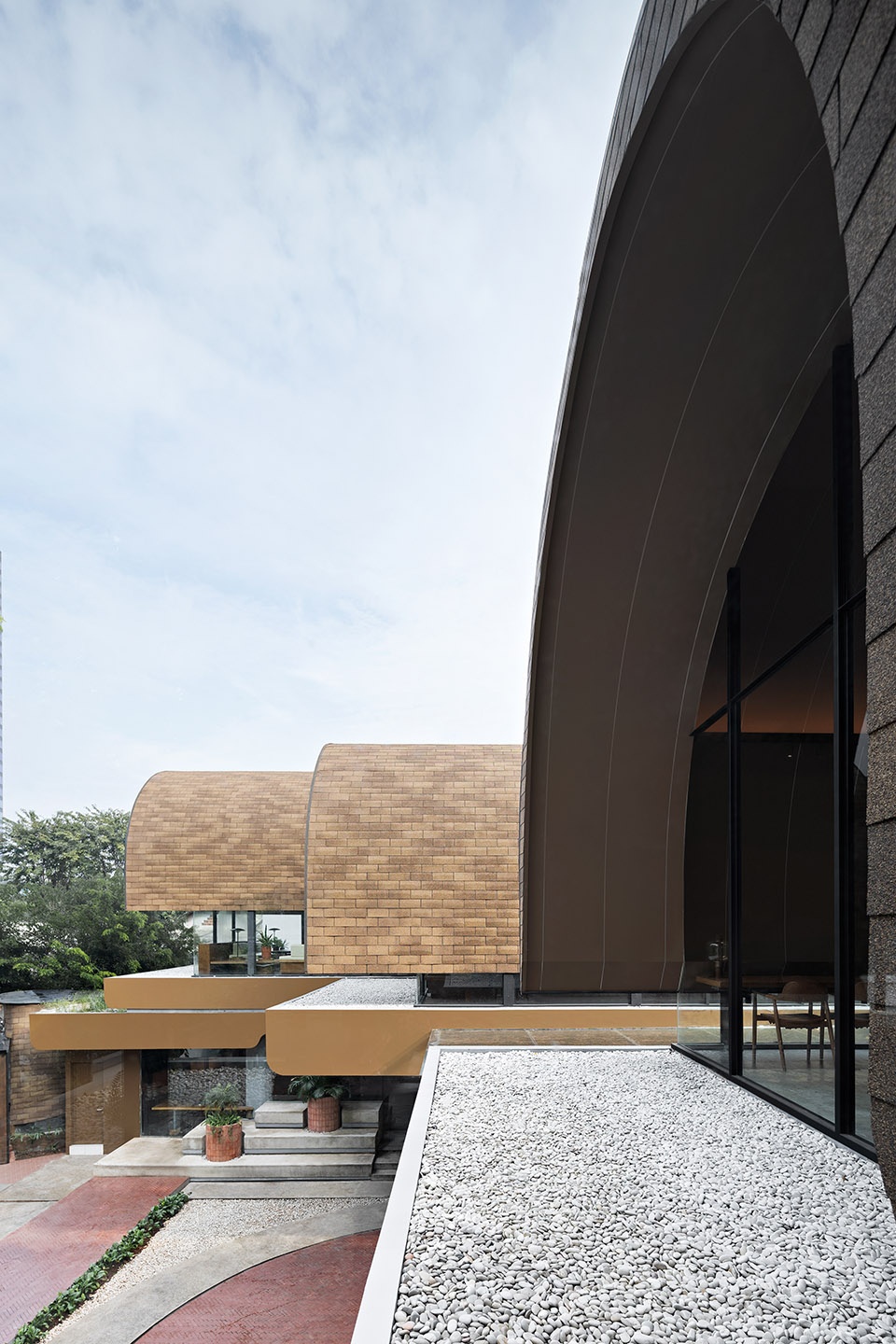
The project is conceptually anchored in the intention to preserve the last remaining plot of land facing the lake, preventing its transformation into typical shophouses that do not support a sustainable model for commercial gardens. The design features a series of concentric spaces organized around a central area, which serves as the heart of the project and the focal point for communal activities.
▼The roof serves as both a tunnel and a grand canopy
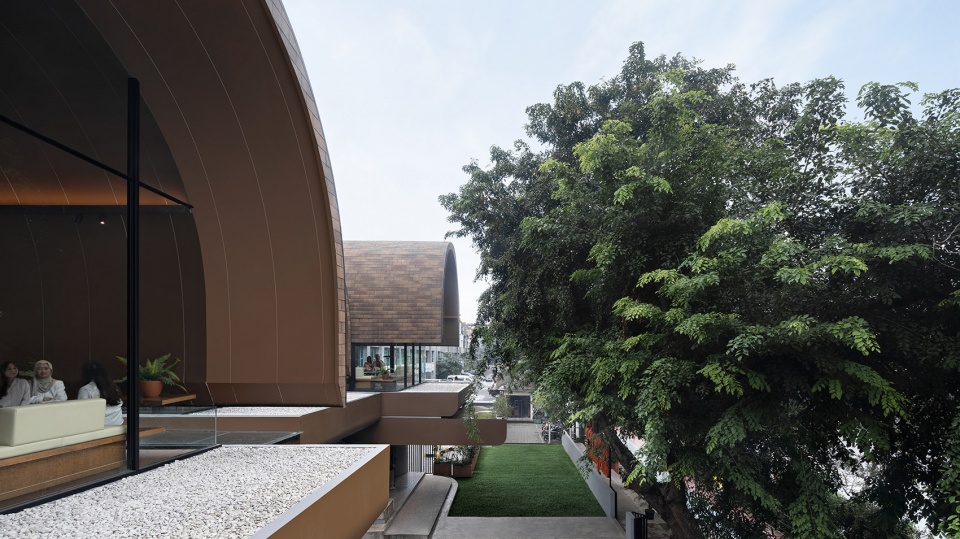
▼Isometric plan ground floor
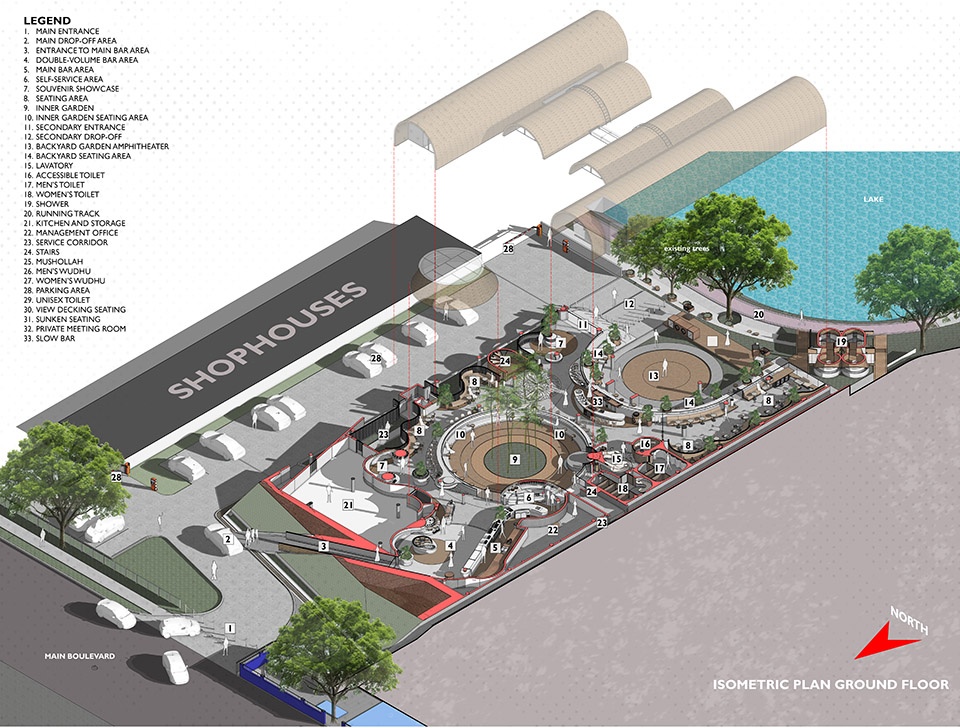
The meandering sunken space begins at the ground entrance and is harmoniously integrated into the sloping terrain, allowing the sculptural architecture to leave a lasting impression. A broad pathway extends from the drop-off area, creating a sense of enclosure for the reception and bar area. Guests are welcomed into an intimate transition space that leads into the lobby. From this lobby, illuminated by skylights, visitors are guided to the main areas and the expansive inner court.
▼The meandering sunken space
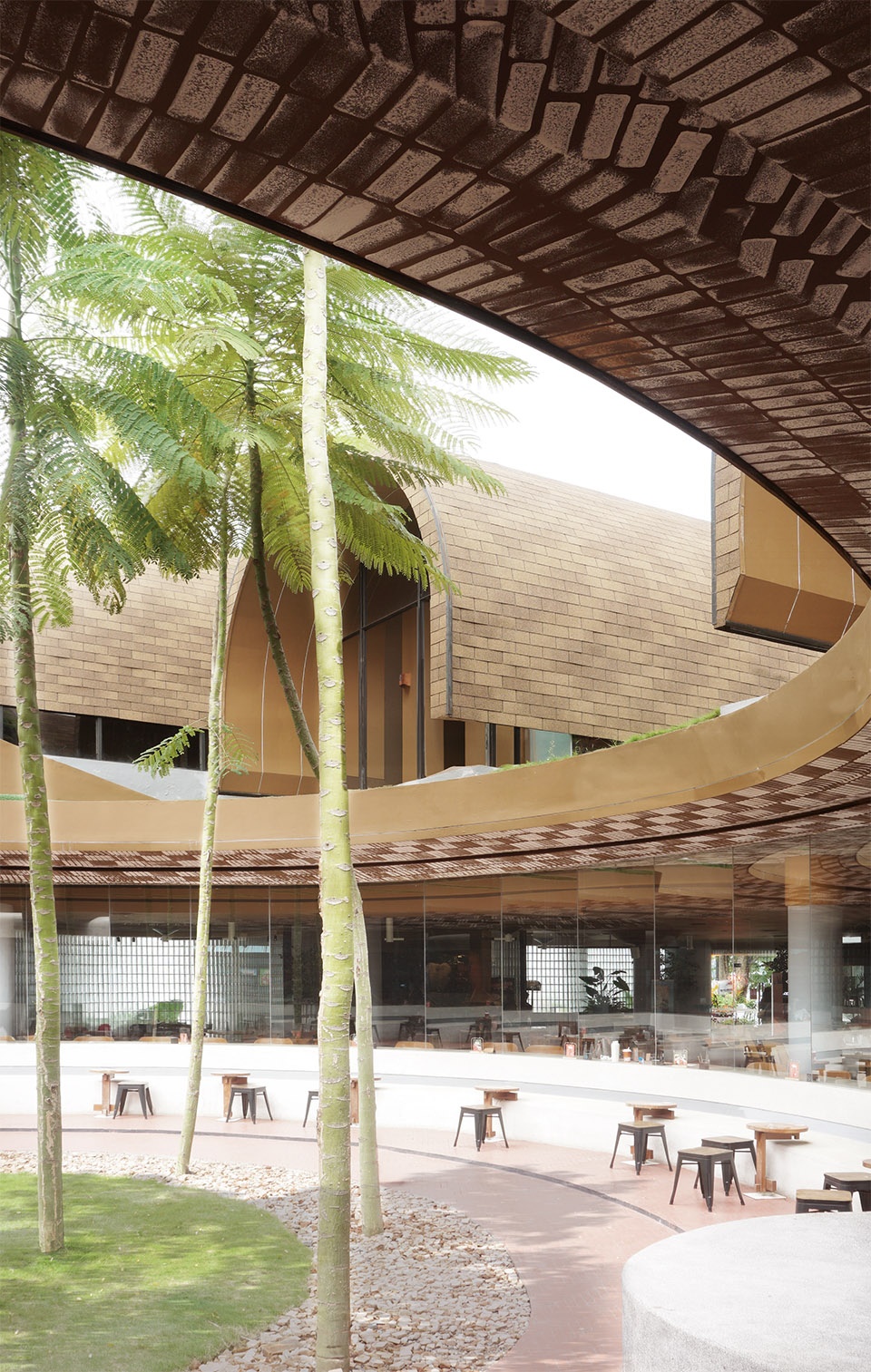
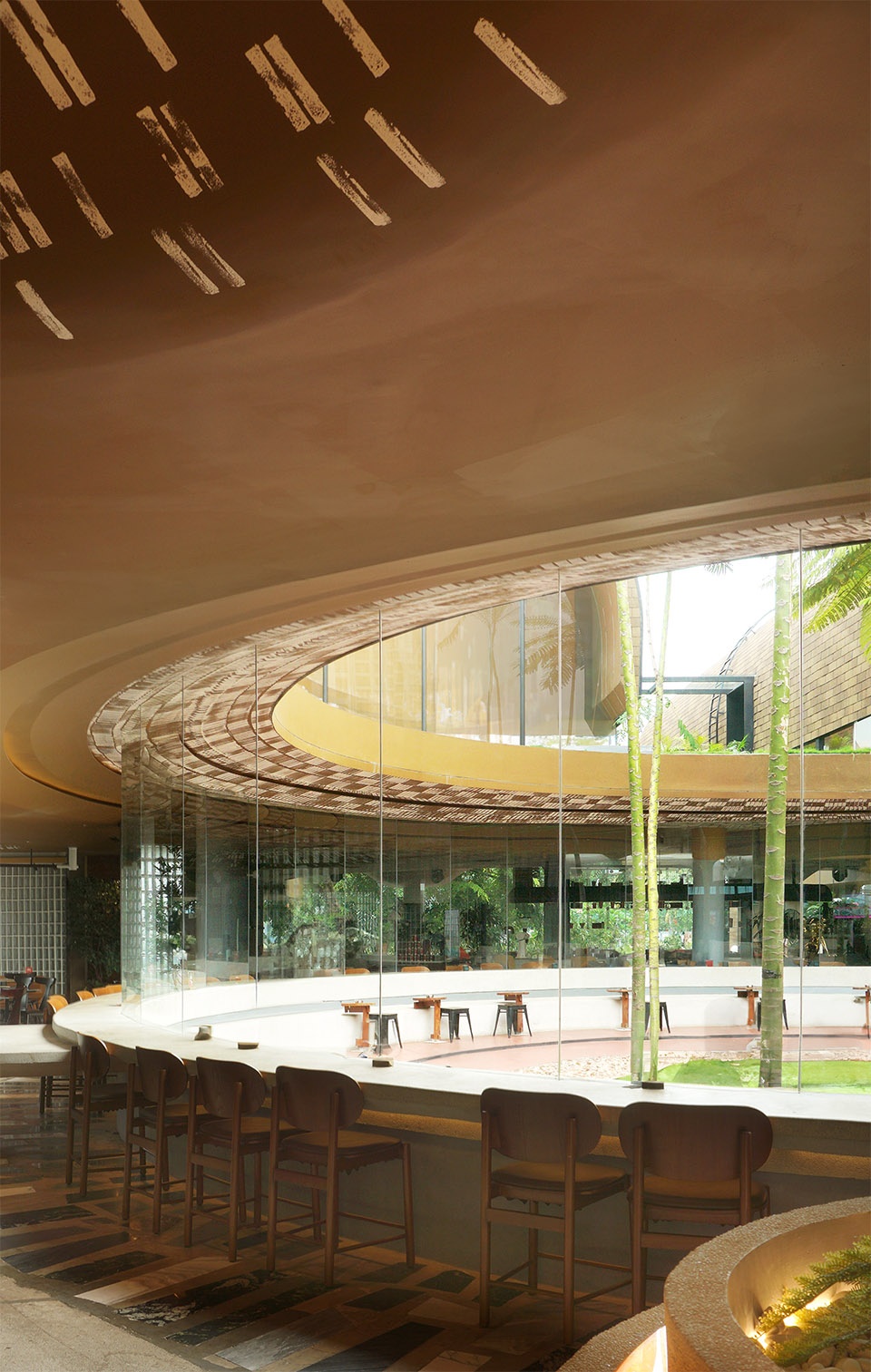
Within the restaurant and bar, the high, curved ceilings gradually taper toward the view, naturally directing the gaze outward to the lake. As visitors step into the inner court, they are enveloped by the vastness of the sunken space, delivering a profound sensory experience.
▼the high, curved ceilings
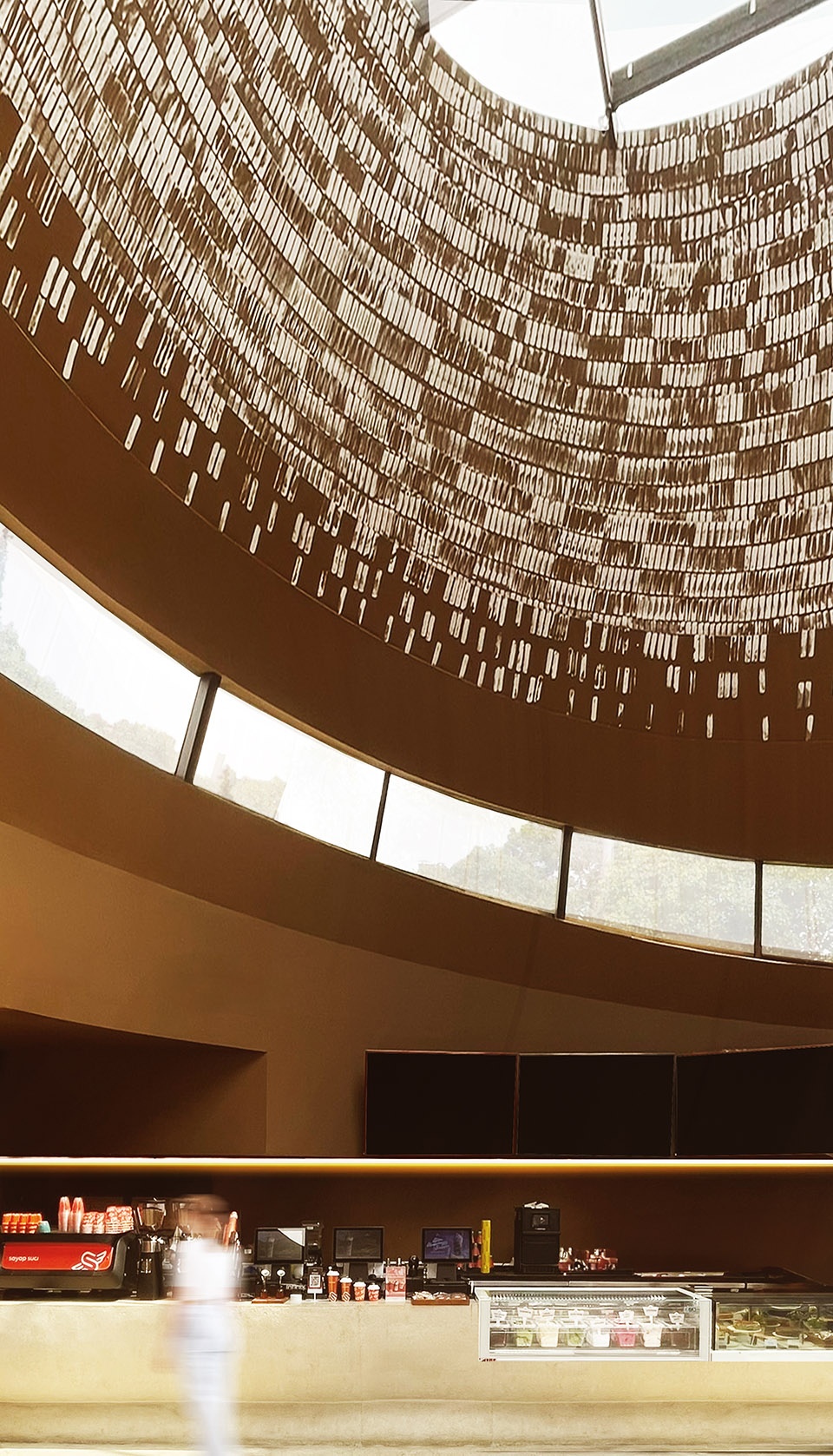
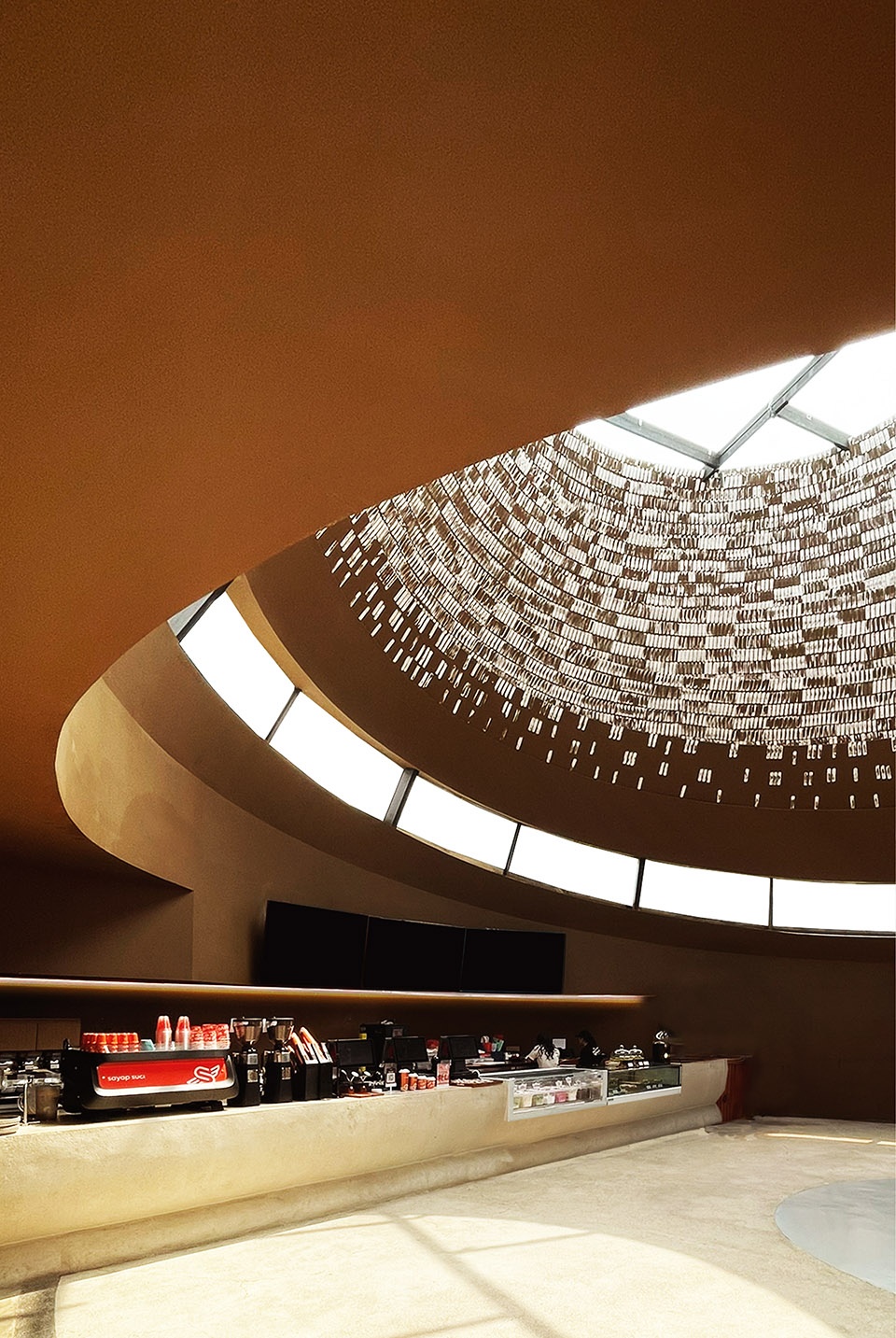
▼Isometric plan second floor
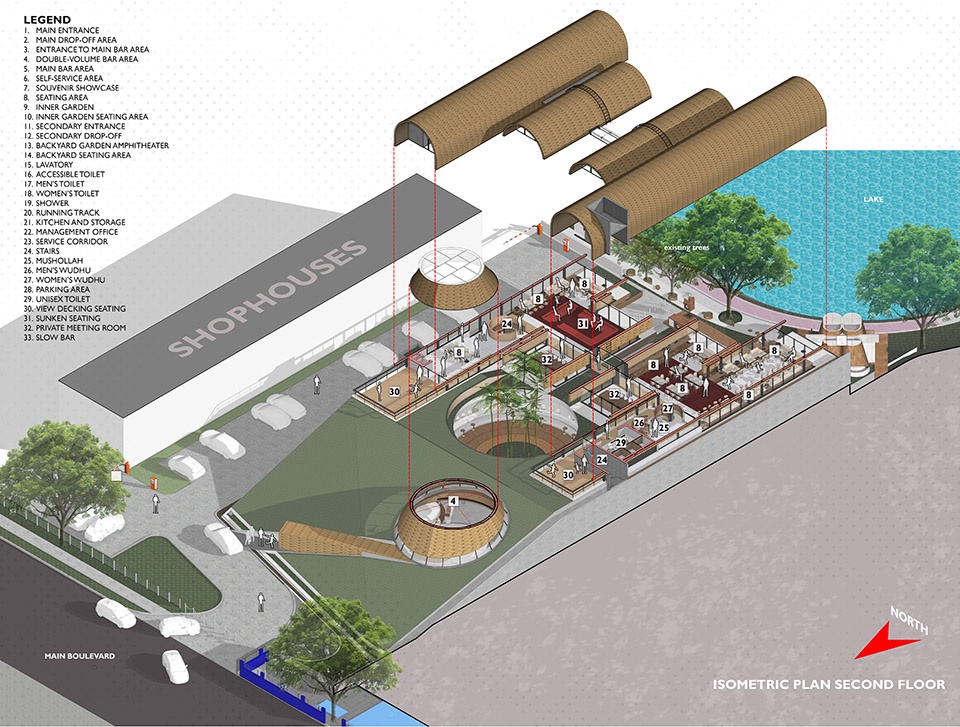
The concept of the sunken experience is rooted in the mission to create an environment that is both intimate and intense, fostering a deep sense of harmony with the surroundings and encouraging moments of contemplation. “Sunken Ground” draws inspiration from traditional Indonesian garden elements, such as a central garden serving as a natural anchor, paralleling the Western idea of a grotto. This journey through space and time evokes images of hanging gardens and culminates in the design of a sunken courtyard.
▼a central garden serving as a natural anchor
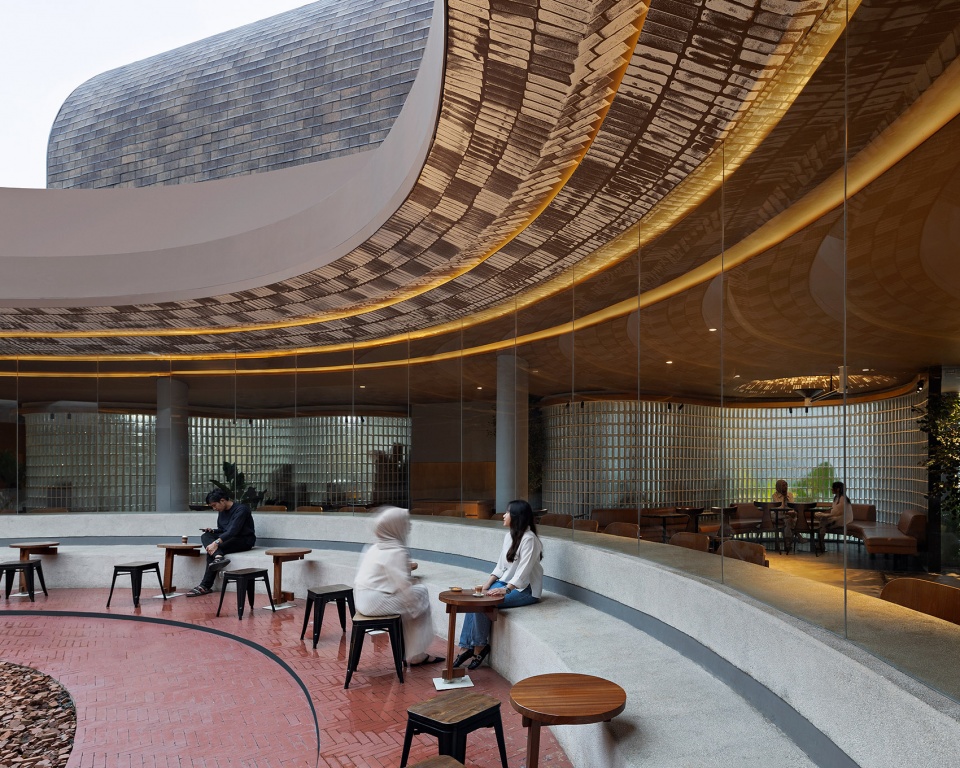
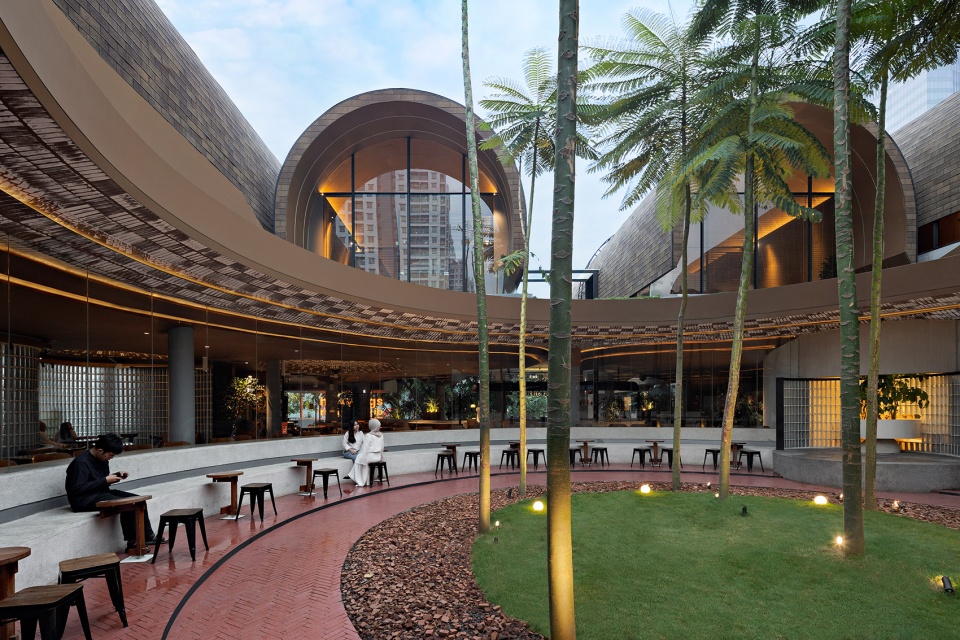
The entire program is thoughtfully organized across the ground and upper ground levels, allowing the cantilevered shelter volumes to provide a 360-degree viewing experience that frames both the bustling boulevard and the tranquil river. Designated areas for various temporary uses enhance the project’s flexibility. The result is a striking interplay of ground distortions and a heightened sense of three-dimensionality, where visitors feel enveloped by a seamless connection between indoor and outdoor spaces. Translucent ceilings merge with vibrant vegetation, inviting exploration of a richly textured microcosm filled with pocket landscapes designed for reflection, relaxation, and playful engagement.
▼visitors feel enveloped by a seamless connection between indoor and outdoor spaces
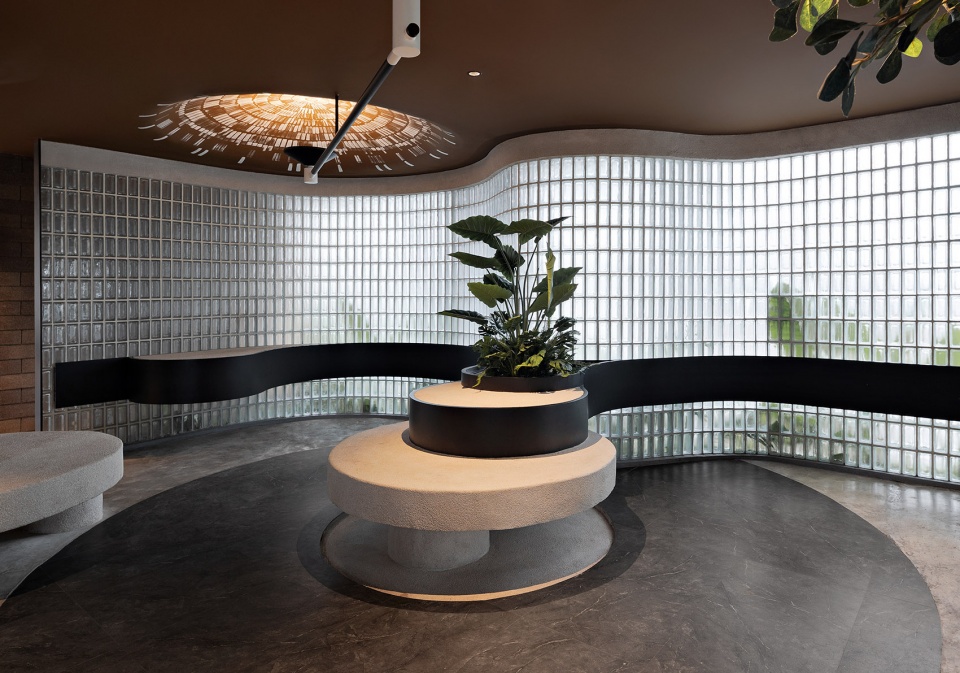
▼inviting exploration of a richly textured microcosm
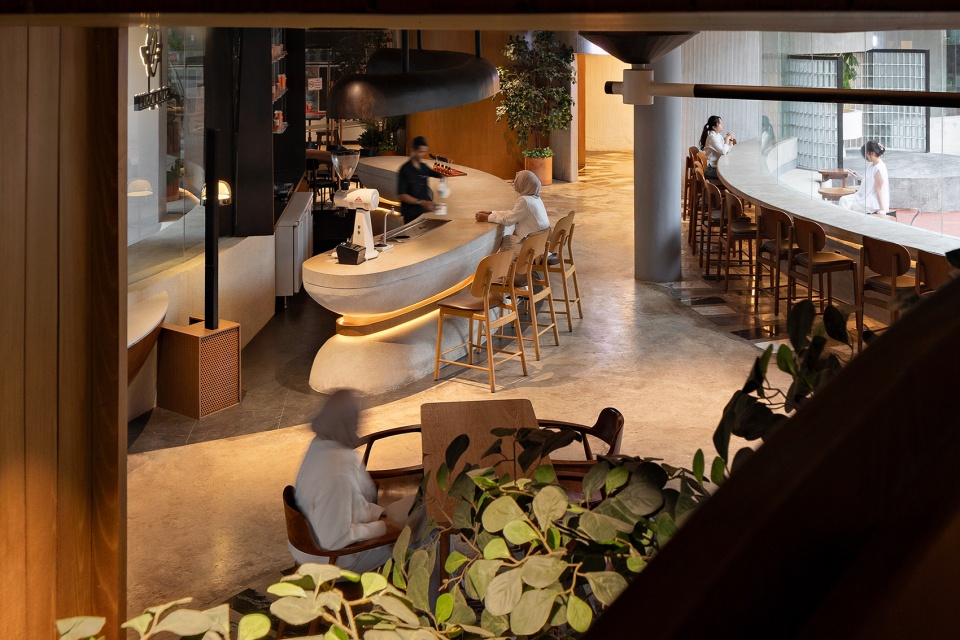
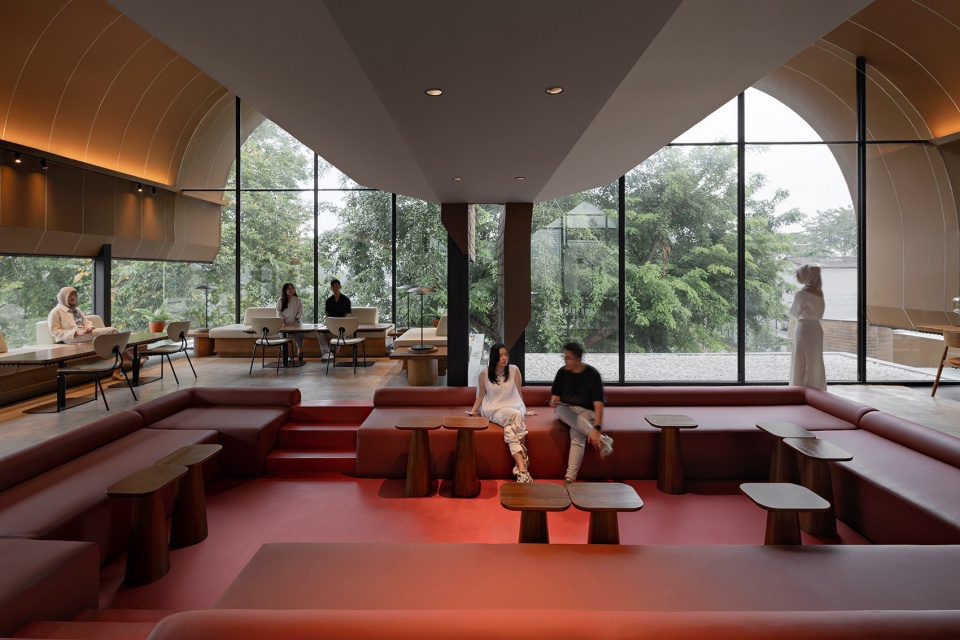
▼inviting exploration of a richly textured microcosm
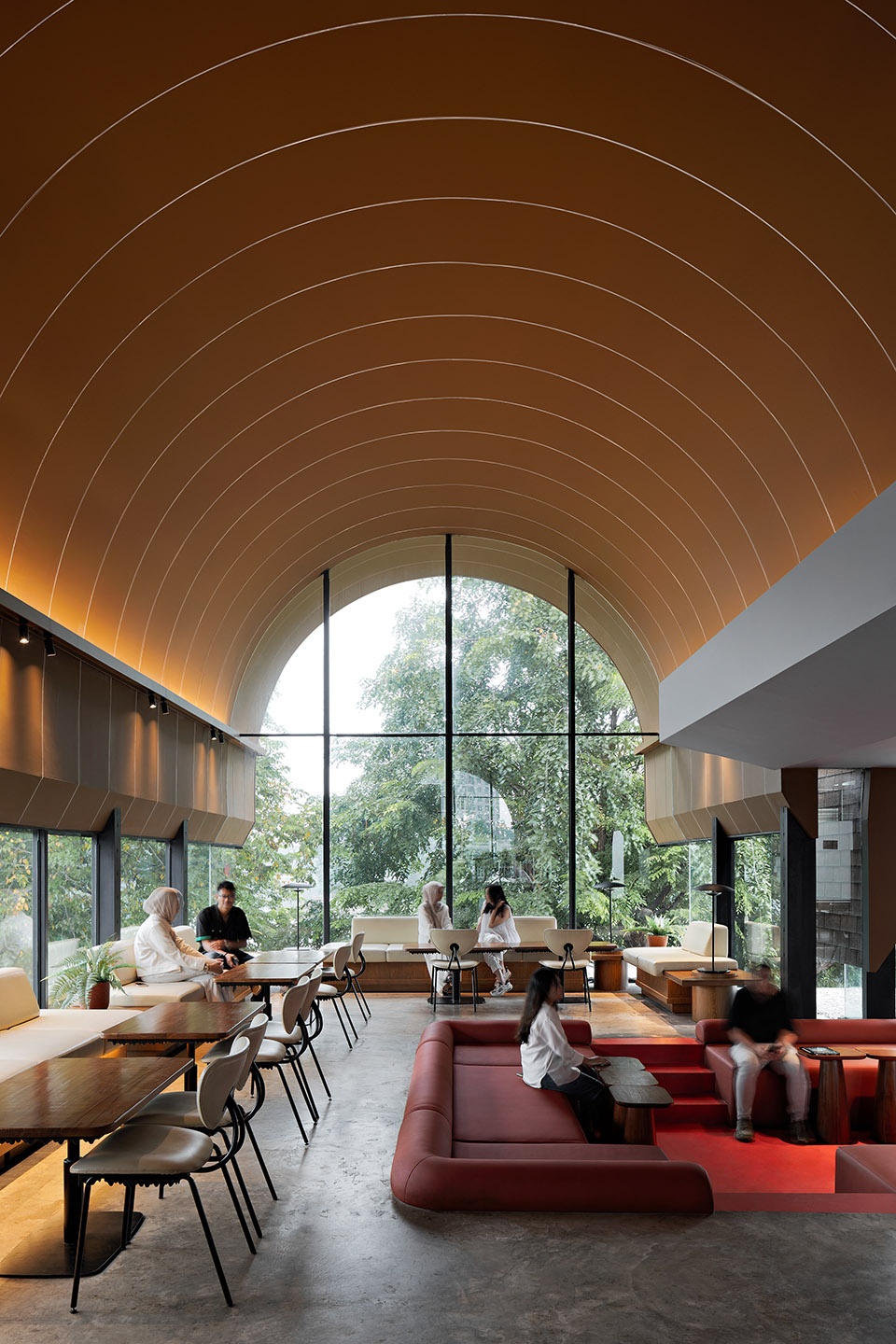
▼bathroom design
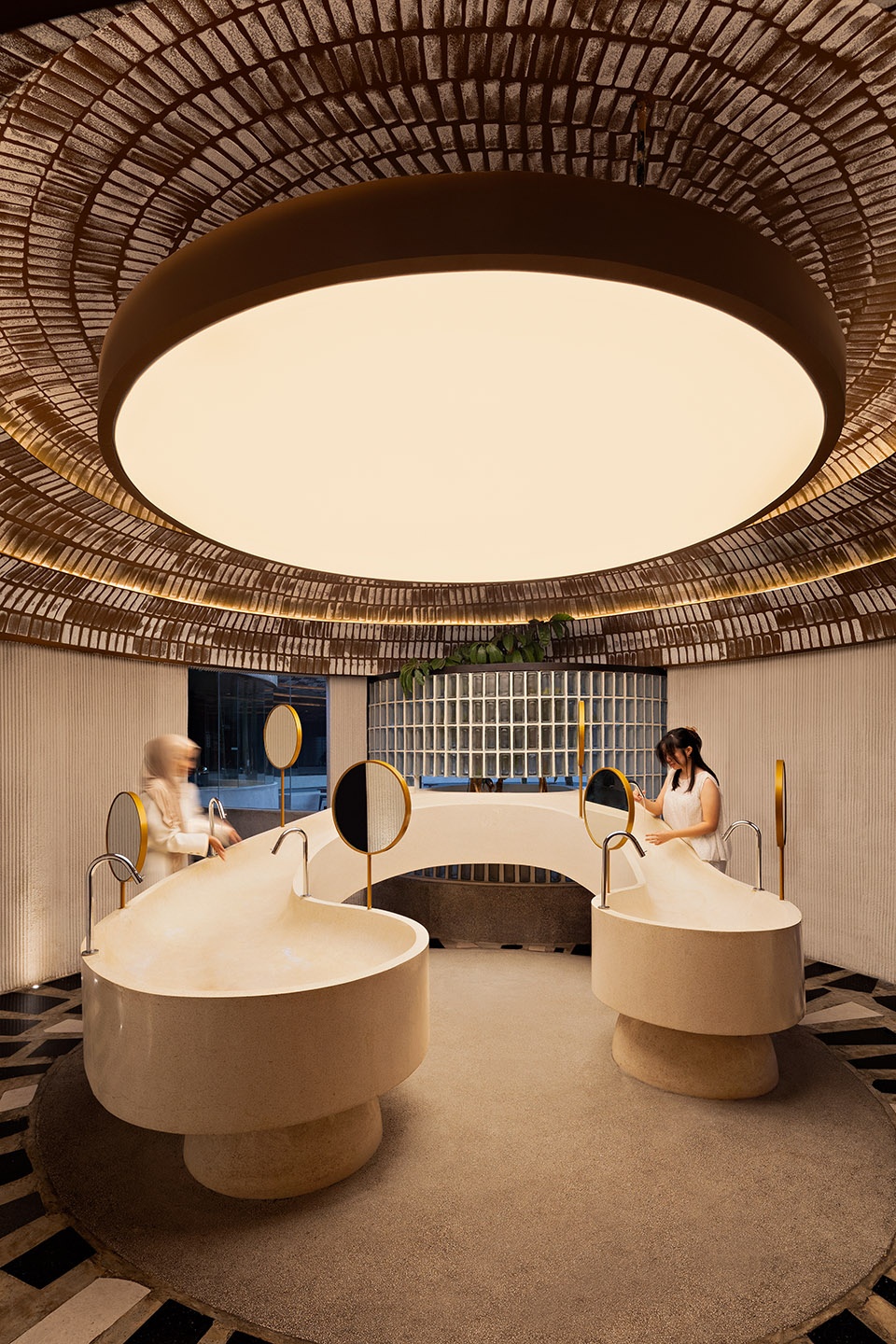
Architecture should not compete with the landscape; it should interact with it, sometimes blending seamlessly into the surroundings and at other times allowing nature to take precedence. Nature envelops the building from all sides, even ascending its slope to create a natural garden on the roof, offering expansive views of the entire area. Every aspect of the design prioritizes unobstructed sightlines. Ensuring the prototype of an arched shelter volumes extend panoramically along the shoreline, featuring large expanses of glazing that open up to the urban lake.
▼night view
